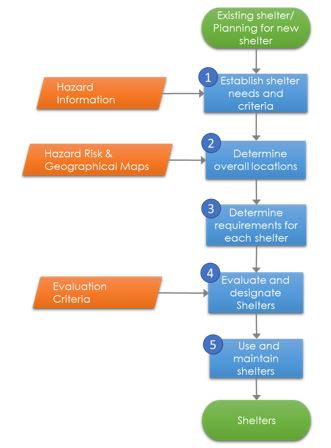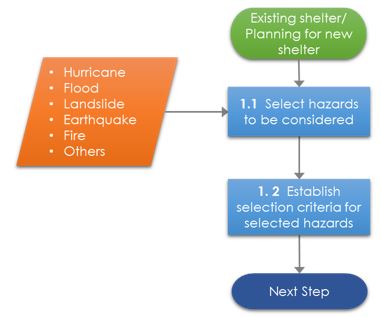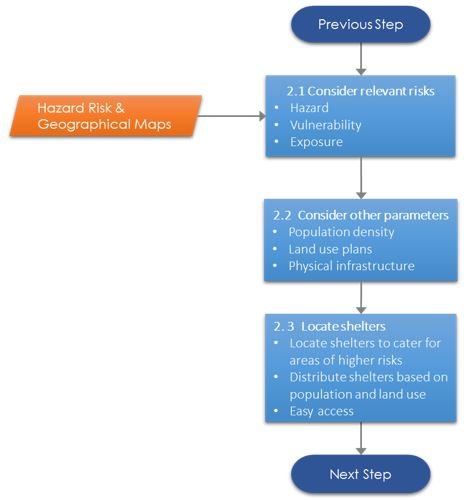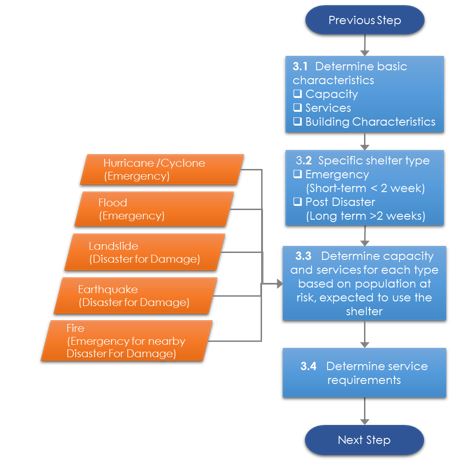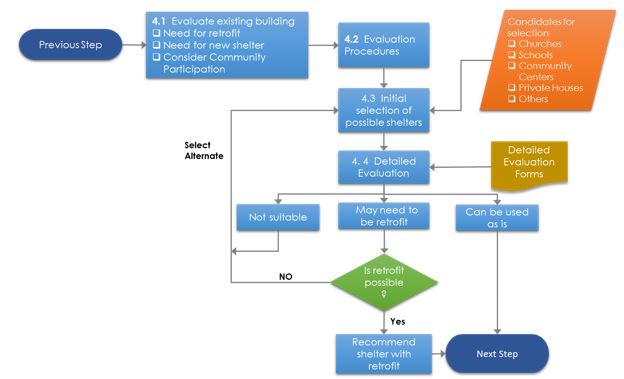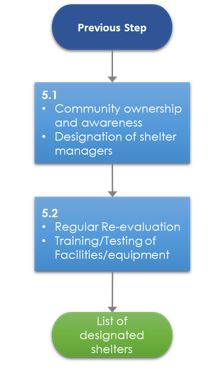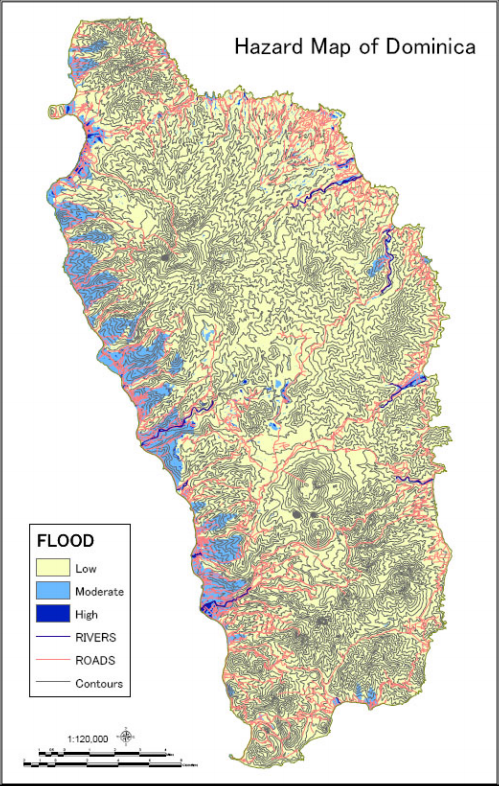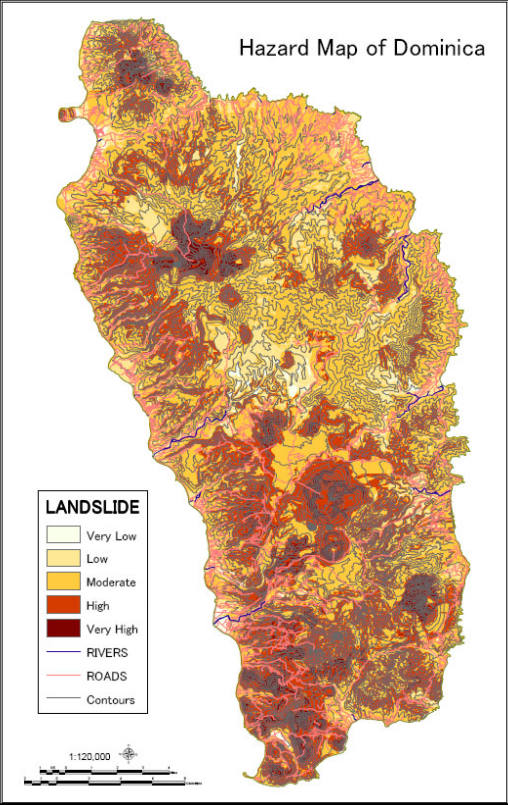Summary
Shelters, by definition are physical places and infrastructure facilities that can either provide short-term immediate protection from the effect of hazard to save lives until the danger disappear, or a medium to long term relief to human suffering after the impact of a disaster.
Mostly public buildings such as schools, churches or others, are not optimal for shelters as they lack essential facilities. Therefore, it is critical to implement a planning process for assessment and evaluation of these buildings before designated as shelters. In order to illustrate the role and sequence of shelter planning, the procedures adopted in Dominica for hurricane shelters are outlined and explained in this use case.
The Commonwealth of Dominica (CD) has high hazard levels of hydro meteorological and geological threats due to its location in the Atlantic hurricane belt and its position at the border of the Caribbean tectonic plate. The island is exposed to high wind speeds and heavy rainfalls, which in combination with the steep and rugged topography frequently lead to landslides and floods. A significant percentage of the population lives in houses that are highly vulnerable and exposed to the impacts of hazard events. As a consequence, they depend on emergency shelters for protection during events or a place to stay if their homes suffer damage or destruction. These procedures can be considered as an example for shelter planning in other areas as well.
Keywords:
Shelter planning, building evaluation, multi-hazard considerations
| Before you start: | Use case Location: | Uses GIS data: | Authors: |
|---|---|---|---|
|
Section 5.1 Design of a local Early Warning System for flooding should be read before this use case. Other aspects of shelter planning are covered in section 9.3 Shelter Planning of Methodology Handbook. |
The Commonwealth of Dominica |
No | Naveed Anwar |
Introduction:
In vulnerable communities, prone to the natural disasters it is important to either build or to designate buildings or structures that can be used as shelters or safe houses.
Shelters must be designed and evaluated for higher safety and performance standards as compare to buildings with normal occupancy because they are often needed during and after an extreme event when the residential buildings and other structures may become unsafe or un-usable. These shelters not only need to remains intact, but operational and serviceable and also should be able to handle additional live loads and demands due to large number of people packed together along with their belongings. Shelters can be either for an emergency or for a post disaster situation or both.
Emergency shelters are used when a hazard warning is issued, or a hazard is imminent, such as a hurricane, storms, flood or expected landslide or fire, when there is sufficient time to move the people to these shelters before or during the event. A post disaster shelter is to accommodate people who may have lost their homes after a disaster or an event that may require a longer duration relocation into these shelters. It may not be feasible to build special-purpose and dedicated shelters, which serve no other purpose during normal conditions. Multipurpose facilities can be constructed with one of the purposes being used as shelters. However, it is more practical to retrofit the well located public or community buildings that serve their normal function as well as act as a shelter in time of need.
In the context of OECS countries, where the primary hazards are mostly of hydro metrology nature, a combination of improved resilience of normal buildings, with specifically selected, designated and prepared emergency shelters may the most suitable strategy.
The discussion in this use case is primarily focused on emergency shelters, though the basic concepts can also be applied to disaster shelters. The temporary refuge camps are not covered in this use case.
Objectives:
The aim of this use case is to show the procedure that can be used for shelter planning, with emphasis on the evaluation of the quality of the construction, illustrated with and based upon the procedure that has been adopted in Dominica for hurricane shelters. It describes the overall procedure for shelter planning that makes use of local disaster committees that identify possible shelter sites and buildings, which are then evaluated by the Ministry of Works or equivalent entity, and managed by the community.
The use case proposes a systematic approach for identifying, selecting and evaluating the optimal location and technical characteristics of buildings/structures for use as shelters, including the multi-hazard aspects especially landslides and floods.
Flowchart:
Figure 1: Overall process of shelter planning and use
Figure 2: Establishing Shelter Criteria and Needs
Figure 3: Determine overall location and distribution of shelters
Figure 4: Determine requirements for each section
Figure 5: Evaluate and Designate Shelters
Figure 6: Use and Maintain shelters
Figure 7: Overall organization flow used in The Common Wealth of Dominica for Shelter Selection, Planning and use
Problems definition and specifications:
Most of the countries and regions in OECS region are prone to several hazards, such as landslides, flash floods, strong winds, volcanoes and earthquakes, and even forest fires. Many buildings and infrastructures are vulnerable in terms of design and construction which can lead to a disastrous situation. It is therefore important that some shelters and safe places of refuge are available for the people in the community during the on-set of a hazard and after events. These places of refuge should be of high resilience and reliability to increase the overall resilience of community.
Appropriate procedures and process are required for the selection and designation of shelters in disaster prone areas for multiple hazards.
Data requirements:
Data required for proper planning and selection of shelters can be classified into:
- Risk maps for various disasters
- Land use maps, developed by planning and works departments
- Building topology and characteristics, evaluated by engineering departments/surveyors
Input Data
Figure 8: Sample Flood and Landslide Hazard Maps that can assist in shelter planning (Source: Development of Landslide hazard map and multi-hazard assessment for Dominica, West Indies, USAID and COTS Program, October 2006)
These hazard maps can be used in combination with vulnerabilities and exposure data of the communities. The land-use plans, the building density and building characteristics are the main considerations.
The flood hazard maps are used to ensure that the selected shelters are above the design flood level in the location. It is also important to ensure that the flooding will not block the access to the flood shelters during flooding
The landslide hazard maps are used to ensure that the selected shelter is not located on any of the known land slide zones, or in the path of a land slide. Like floods, it is important that the access of the community served by the shelter is not blocked by the land slides.
The land use maps are used to determine the extent of communities to be served by the shelter and for ensuring that each vulnerable community for the specific hazard is served by appropriate, and accessible shelter.
Analysis steps:
General Application
The overall steps for the designation of shelters are summarized as:
- Establish shelter needs and evaluation/analysis criteria: The first step of the shelter evaluation process is to gather primary information related to hazard type including past events information and community knowledge. Shelter analysis criteria is established based on selected hazard type and information. Shelter analysis criteria is based on shelter safety, functionality and criticality, which are described in the next steps.
- Determine overall shelter location: Determine approximate location and distribution of the possible shelters, considering the community and population to be served. This needs to be based on the following exposure of the community to multi hazards the types of hazards to be considered, safety of the shelter surroundings and structural vulnerability of the shelter towards hazard. Other parameters that should be considered are population density which relates to shelter capacity, the availability and number of access roads/paths, warning time and travel time(distance from the surrounding community) etc.
The systematic approach to shelter analysis and evaluation criteria is explained through “Dominica's Hurricane Shelter Assessment and Comprehensive Data collection†shelter assessment process carried out by Local Government Department (LGD) in collaboration with Public Works Department (PWD) with technical support from World Bank (WB).
- Determine requirements for each shelter: Generate requirements and selection criteria for the particular shelter to be provided or designated. For example, flood shelters need to be at higher elevation, or buildings with liveable floors well above the expected flood level, and strong enough to withstand the water currents and debris flow. For wind storm and hurricane shelters, buildings must have strong roofs, and cladding walls with doors and windows with proper locking and shutters. The shelter criteria may include requirements for multiple hazards, for example, flood and hurricane, or/and landslide and volcanic eruption etc. The criteria must also include considerations for accessibility to communities, duration of occupancy, security, proper ventilation, emergency escapes/exits, storage provisions for food, water and first-aids are some of the requirements that may be considered.
- Evaluate and designate shelters: Based on the selection criteria, either the community, or the local government can propose a list of buildings in close proximity to the optimum location of the shelters for consideration. These could be schools, churches or other suitable buildings. If no such suitable building can be found, a new dedicated shelter may be proposed as community center.
- Use and maintain shelters: It is important to maintain the shelters properly in order to keep them ready at the time of any emergency event. This can be done through creating awareness and community ownership as well as designation of shelter managers. Regular re-evaluation, training/testing of facilities and equipment should be planned and scheduled regularly.
Example Application
Dominica's Hurricane Shelter Assessment
The Government of the Commonwealth of Dominica is committed to disaster risk reduction and improving data access and information to support decision-making. The Office of Disaster Management (ODM), with a mandate to provide hurricane shelters as part of its emergency response, initiated a strategic approach to systematically evaluate its current hurricane shelter portfolio and identify priority investments. In collaboration with the Public Works Department (PWD), Local Government Department (LGD) and technical support from the World Bank, a national assessment of hurricane shelters was conducted, and technical analyses were carried out in order to identify specific vulnerabilities in structural safety, functionality, and criticality for communities.
|
Sr. no. |
Criteria for Shelter Analysis |
Details |
|---|---|---|
|
1 |
Shelter Safety |
|
|
2 |
Functionality |
|
|
3 |
Criticality |
|
Table 1: Criteria for Shelter Analysis
For the assessment of structural vulnerability for flood and landslide hazard following building characteristics are important to consider while keeping the same functionality and criticality criteria. Table 2 provides specific items to be checked and evaluated.
|
Hazard Type |
Building Characteristics related to Structural Vulnerability |
|---|---|
|
Flood |
|
|
Landslide |
|
Table 2: Shelters' Structural Vulnerability Assessment for flood and landslide
The department of works, or similar agency can be responsible to carryout an inspection, and a detailed evaluation of the building using a formal mechanism. Sample survey and evaluation forms that can be used for this purpose are given Chapter 9.3 of the Methodology Handbook. This evaluation should be done by qualified personnel, such as civil/structural engineers.
The final shelter can be designated based on the outcome of the process described in this use case and the recommendation of the evaluation agency. This may involve using the building as-is, or with recommended retrofit/modification. If proposed building(s) is not found suitable, the evaluation agency may recommend to select an alternate building. The evaluation process can be formalized using Analytical Hierarchy Process (AHP) to reduce subjectivity in the process.
Results:
The final outcome of following the process outlined in this use case will be a list of appropriately selected and designated shelters in each community. The shelters will enhance disaster resilience of the communities in particular, and of the countries in general.
Each of the designated shelter must carry an occupancy limit, the types of hazards it can be used for and the responsibility of its management. The shelter list and designation should be widely publicized and clearly marked. A regular inspection and review of such designated shelters needs to be carried out for continued sustainability of the building as a shelter
The level of analysis applied in this Use Case for flood and landslide is relatively simple and should be considered as a first level analysis. More comprehensive structural vulnerability assessment procedures are described in the references list at the end of this use case.
Conclusions:
It is important to provide adequate places for the communities to protect themselves against common and recurring hazards, and a refuge in case of a disaster. Designated emergency and disaster shelters serve that purpose. Such shelters must have higher disaster resilience than the residential buildings of the community it serves.
This use case presents a formalized process for the identification, analysis/evaluation, designation and management of emergency and disaster shelters for multiple hazards, with specific emphasis on hurricanes and floods. In Dominica, a fairly comprehensive system of shelter management exists, which can be used as an example for other OECS countries with similar conditions.
As Shelters are to provide adequate level of safety to large number of people from a natural hazard, they must be prepared for multiple hazards at the location and must be accessible during disasters. The selection of buildings to be used as shelters must be carried out by qualified personnel and professionals, such civil/structural engineers, and must consider the structural integrity, as well as availability of adequate space, services and access/egress. The selected building may need some level of refurbishment, retrofit to bring them to the desired level of resilience.
It is also important that proper information and signage of such buildings must be provided to the communities. They should be well aware of the shelter location and usage procedures. Shelters must be selected based on appropriate suitability and structural characteristics to provide adequate level of safety and performance during expected hazards.
Appropriate procedures and organizational structure must be established for the identification, evaluation, management and operations of shelters. For some communities it is not possible to fully avoid the hazards, so there must be proper process of building new shelters, improving existing shelters and maintenance of shelters. Shelters must have space and mechanism to store essential supplies, stand-by power generator, communication systems, ability to open doors for access and exit with 'break to open' systems, in case lock cannot be opened. Training of volunteers or care takers of the shelters for handling disaster situations is of vital importance that can typically be done through community participation.
References:
Dominica's Hurricane Shelter Assessment & Comprehensive Data Collection (Prioritizing investments to protect lives, strengthen structures, and reduce disaster risk), in collaboration with Public Works department (PWD), Local Government Department (LGD) and technical support from the World Bank.
Vulnerability ranking of Shelters in the common wealth of Dominica (Preliminary Report) Gonzalo L. Pta, Ph.D.
Hurricane Emergency Shelter Structural Survey & Assessment, Field Guide, Nelson T. Pierre, Melanie S. Kappes, Michael Fedak, Bishwa Pandey, Nicholas J. Callender, Zoe E. Trohanis, The World Bank
The Analytic Hierarchy Process: Applications and Studies, Springer; Softcover reprint of the original 1st ed. 1989 edition (May 14, 2012)
Last update: 06 - 04 - 2016


